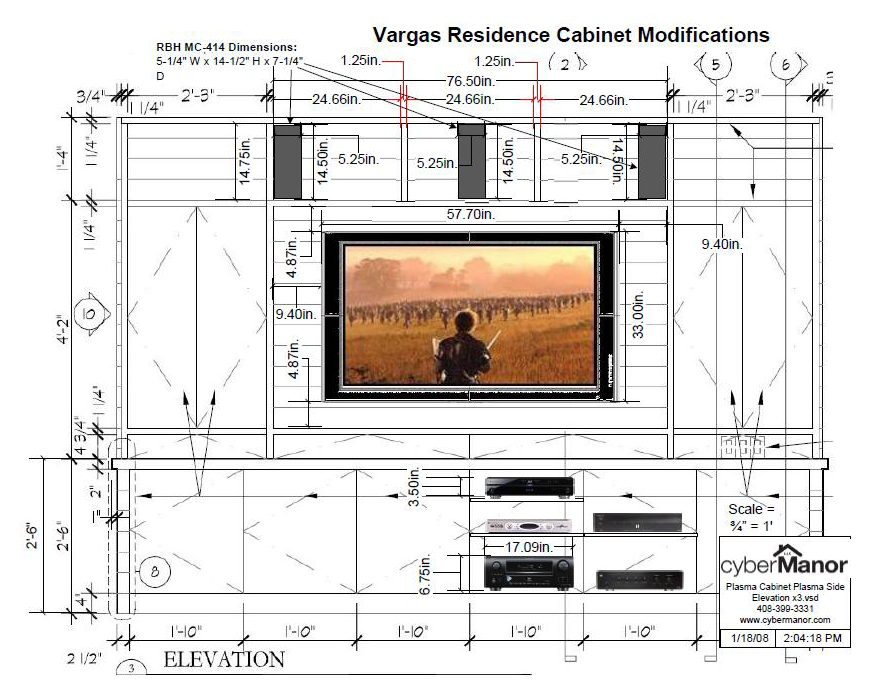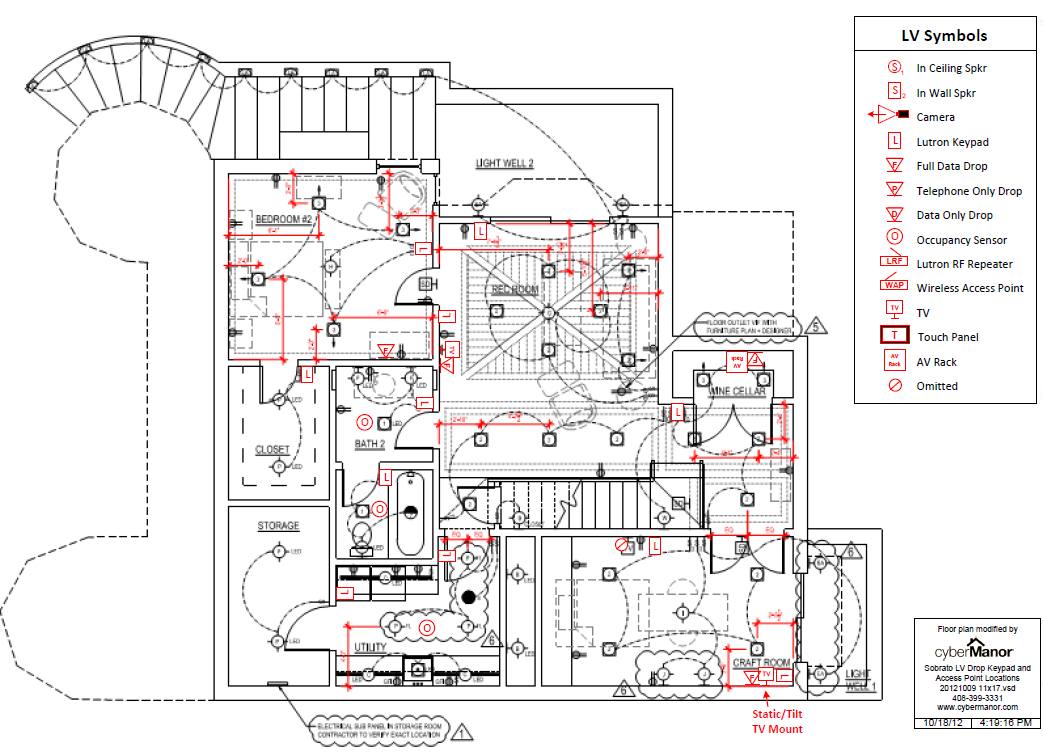Planning for your Smart Home
Whether you are building a new home or remodeling your existing home – proper pre-wire planning for your home technology systems is critical. All of the following systems perform best when low voltage wiring is integrated into the walls, ceiling, and possibly foundation of your new or existing home:
* High speed wired and wireless home networks
* Whole house audio – both inside and outside the home
* Whole house distributed TV and movies
* Lighting and motorized window control systems
* Surveillance and security systems
Integrating these systems into your home requires detailed construction documents similar to those produced by your architect and electrical engineer. Specific locations for in wall/ceiling speakers, TVs, cameras, lighting control keypads and centralized network control rack(s) locations need to be determined and low voltage wiring plans drawn to ensure the proper home wiring infrastructure is installed before insulation and sheet rock are applied to the walls of the home. Low voltage landscape construction drawings also need to be completed to support audio and video equipment installed in outdoor entertainment areas before impermeable concrete driveways, paths or pavers are completed.
Our installation team takes great pride in the quality of our installation work. From professionally wiring AV and telecom racks where wires and ports are clearly labeled and harnessed for effective troubleshooting and potential future rack upgrades to TVs that are hidden in lifts or behind art frames. We know that attractively designed products and fit and finish are critical to the overall aesthetic appeal of your home – and our installation team reviews each product specifications and installation procedures to ensure that our solutions attractively blend into the overall interior design and architecture of your home.
Home theaters and surround sound media entertainment areas require additional design and construction documents that include calculating and optimizing projector/screen, television and surround sound speaker placement and sizing. Today’s immersive audio and video entertainment experience requires thoughtful low voltage prewire planning to ensure the best entertainment experience from the AV equipment installed at the completion of your new home or remodeling project.
For new home construction we begin each project with a review of your floor plans at our cyberManor Smart Home Experience Center. At that time we determine your interest in whole house audio systems, TV zones, lighting and comfort controls, security and surveillance systems. We review the locations of these systems in your new home and the experience you want to achieve for you and your family. Each of these experiences can be demonstrated live at our Smart Home Experience Center showroom during this initial meeting.
After this initial meeting we generate a budgetary proposal that we review with you on your next visit to our office. The material and labor for each room and subsystem is quoted separately so you can easily scale up or down our proposal based upon your budgetary needs. We then finalize our customized home technology proposal for you or your builder.
For existing homes we will visit your home to better understand your existing systems and the physical architecture of your home to determine the best retrofit wiring paths. We also ask that you visit our cyberManor showroom so we can clearly review all of the available home technology options with you and your builder. Based on these meetings we can develop an accurate estimate and quote for your home’s technology upgrades.
Once we are under contract with you we develop a set of low voltage drawings which show in detail where each of the audio, TV, lighting, network, and security components are inside and outside of your home. As needed we will also develop AV cabinet drawings to give your cabinetry contractors the detailed information they need to best design an AV cabinet to meet your aesthetic requirements and the AV equipment’s ventilation needs.
Upon completion of larger whole house home technology projects we develop a schematic that gives a visual overview of each of the home subsystems and instruction cheat sheets on how to control each of these systems. These instructional sheets are relatively short since each system is controlled by an intuitive application that runs on your smart phone or tablet devices.
Typical CAD cabinetry and low voltage supporting documents are shown below:


